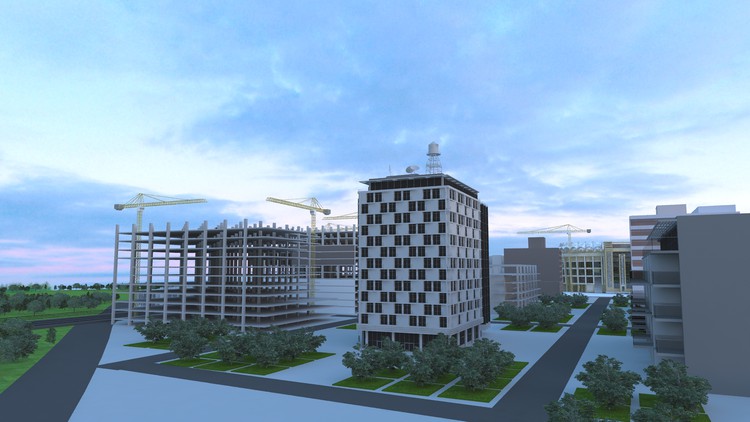AulaGEO courses
Autodesk 3ds Max Course
Learn Autodesk 3ds Max
Autodesk 3ds Max, is a very complete software that offers all the possible tools to create designs in all possible areas such as gaming, architecture, interior design and characters.
AulaGEO presents its Autodesk 3ds Max course, from the AulaGEO methodology, it starts from scratch, explaining the basic functionalities of the software, and gradually explains new tools and performs practical exercises. At the end, the student will be able to create a project, which will be developed by applying the different skills acquired in the learning process. This course will provide you with the necessary tools to enhance design skills and create high-quality projects, and expand your professional portfolio.

What will you learn
- Learn concepts, learn tools, apply in projects
- Get to know the 3ds Max software interface
- Different commands to use in the software.
Who is it aimed at?
- Architects
- BIM designers
- 3D designers
- Game Modelers






